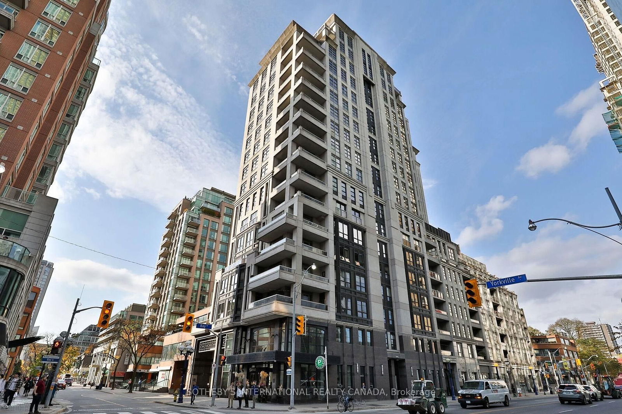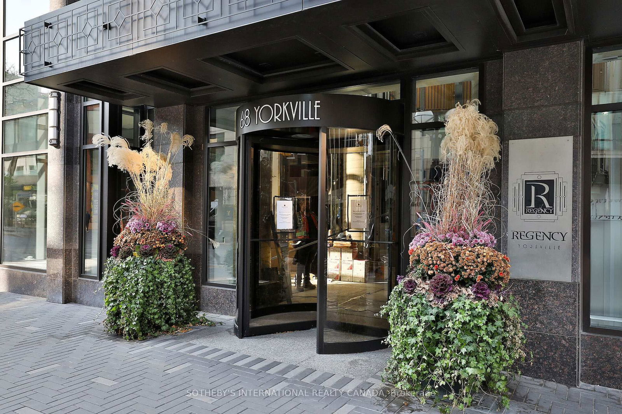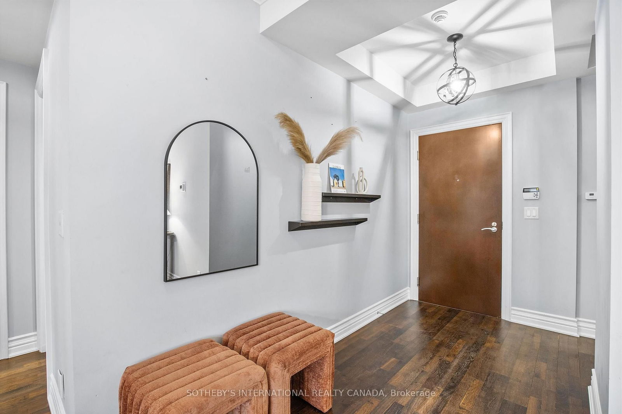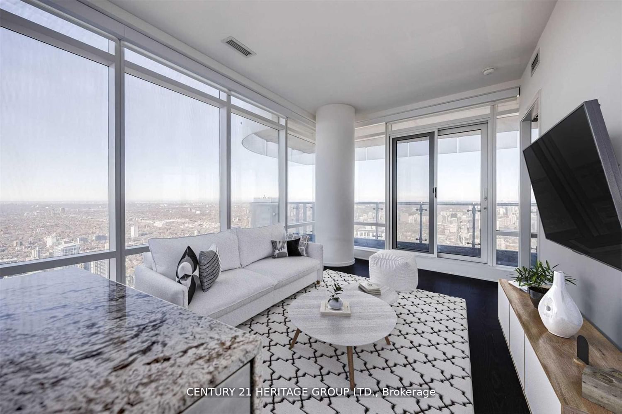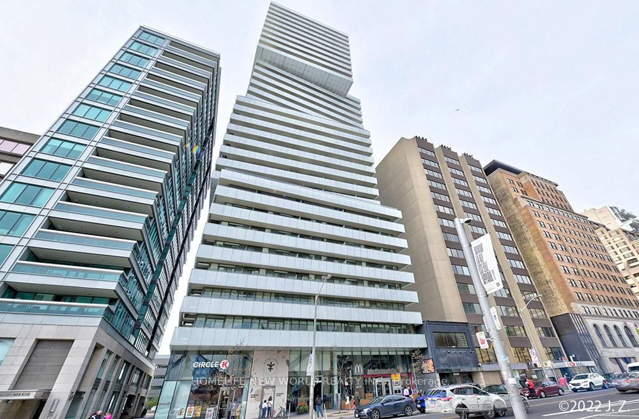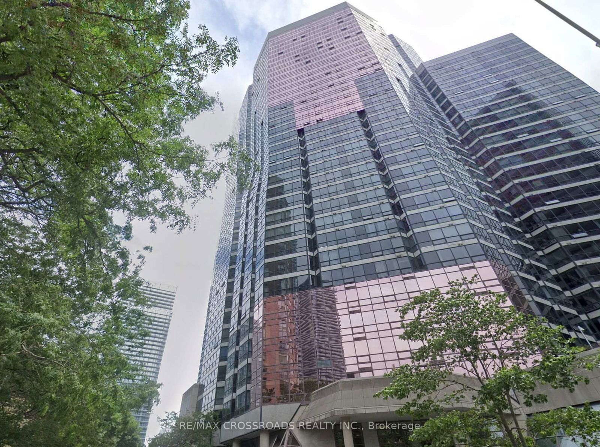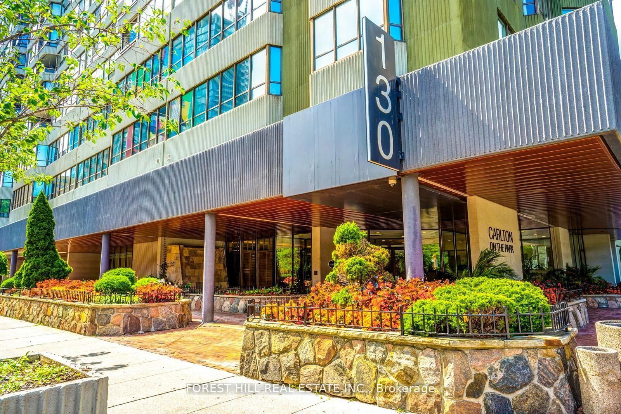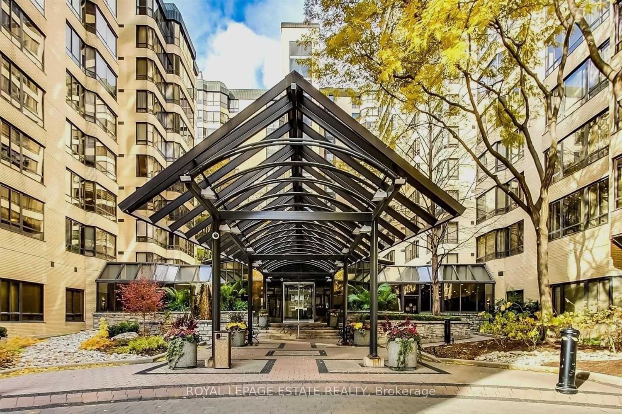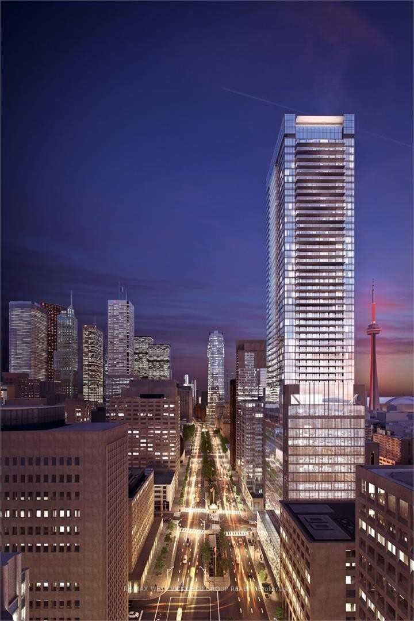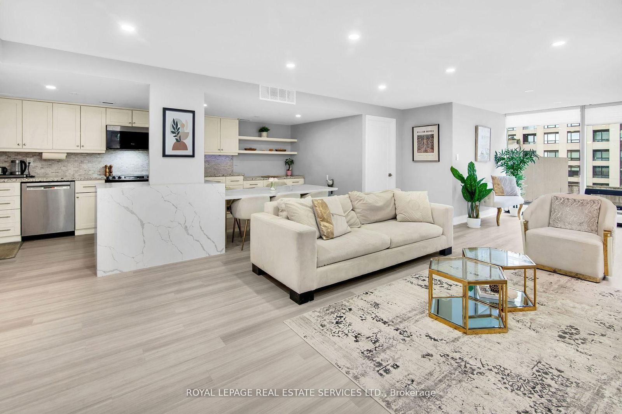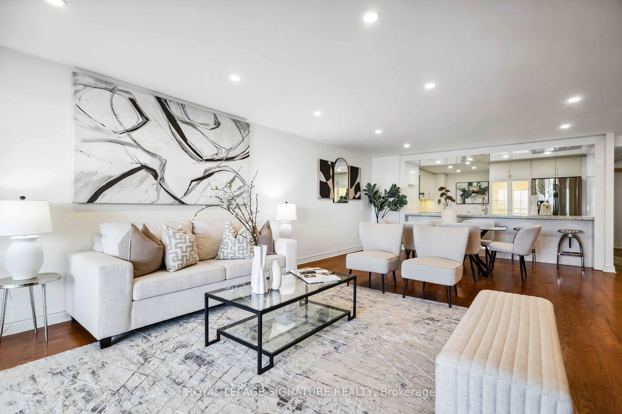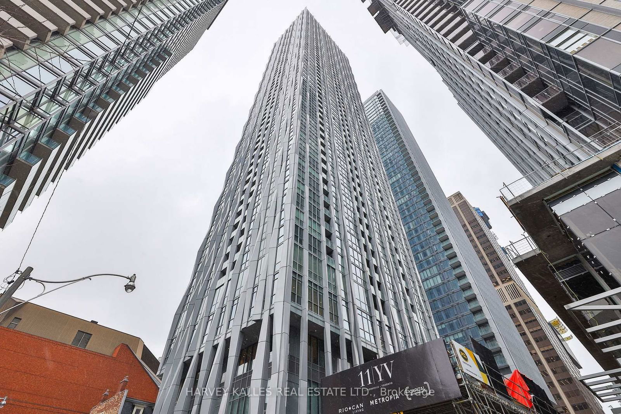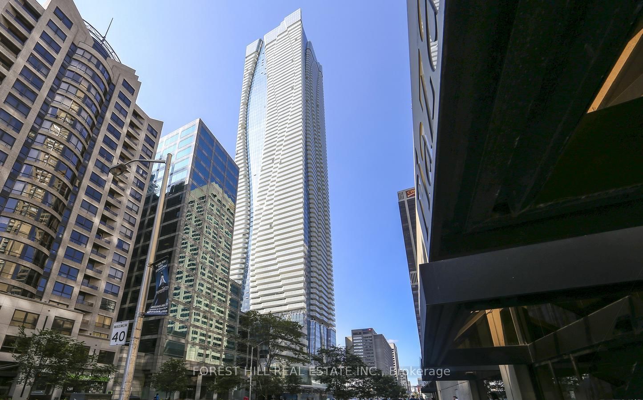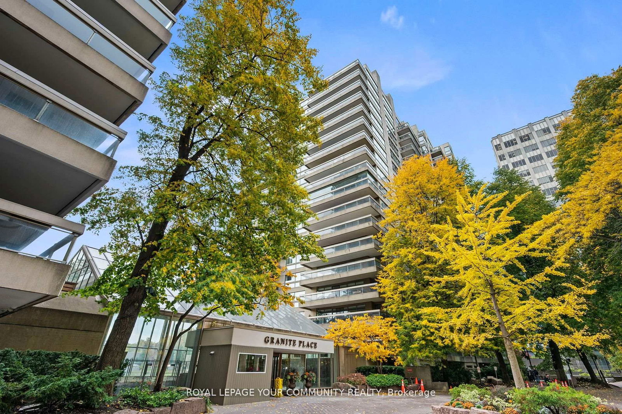Overview
-
Property Type
Condo Apt, Apartment
-
Bedrooms
2
-
Bathrooms
2
-
Square Feet
1200-1399
-
Exposure
East
-
Total Parking
2 Underground Garage
-
Maintenance
$1,503
-
Taxes
$7,210.10 (2024)
-
Balcony
Open
Property description for 308-68 Yorkville Avenue, Toronto, Annex, M5R 3V7
Welcome to 68 Yorkville Avenue, Unit 308, where luxury and sophistication converge in Toronto's most prestigious neighbourhood. Enjoy boutique condo living at The Regency Yorkville - an exclusive 18-storey building with only 58 units and a grand Art Deco lobby. Boasting the best concierge in the city with white-glove service, including valet parking, 24-hour security, and a dedicated maintenance team This 2-bedroom suite features one of the building's most desirable split-bedroom layouts. The chefs kitchen includes a built-in break fast bar, Sub-Zero fridge, 4-burner gas range, granite countertops, and newly upgraded top-of-the-line appliances. Stunning hardwood floors spanthe entire unit. The primary bedroom offers a 5-piece spa-like ensuite, a walk-in closet, and expansive windows. The second bathroom is a full 4-piece bath. A private terrace with a BBQ gas line creates the perfect outdoor escape. Built-in Sonos speakers throughout. Two underground parking spots - a rare find in Yorkville. Premium amenities include a gym, party room, boardroom. Incredible location: steps to the Four Seasons Hotel, Toronto's top restaurants, and the best shopping Yorkville offers. Dont miss out on this exceptional unit! **EXTRAS** New dishwasher (2023), washer/dryer (2023), A/C & Heat pump unit (2023). Custom unit dehumidifier . One oversized parking spot + an additional separate parking spot. Locker is located right next to parking spot for easy access.
Listed by SOTHEBY'S INTERNATIONAL REALTY CANADA
-
MLS #
C12199034
-
Sq. Ft
1200-1399
-
Sq. Ft. Source
MLS
-
Year Built
Available Upon Request
-
Basement
None
-
View
n/a
-
Garage
Underground, 2 spaces
-
Parking Type
Owned
-
Locker
Owned
-
Pets Permitted
Restrict
-
Exterior
Concrete
-
Fireplace
N
-
Security
n/a
-
Elevator
n/a
-
Laundry Level
n/a
-
Building Amenities
Bbqs Allowed,Concierge,Exercise Room,Party/Meeting Room,Visitor Parking,Bike Storage
-
Maintenance Fee Includes
Heat, Parking, Water
-
Property Management
Forest Hill Kipling
-
Heat
Heat Pump
-
A/C
Central Air
-
Water
n/a
-
Water Supply
n/a
-
Central Vac
Y
-
Cert Level
n/a
-
Energy Cert
n/a
-
Foyer
1.79 x 1.65 ft Main level
hardwood floor, Coffered Ceiling, Double Closet
-
Living
6.71 x 4.96 ft Main level
hardwood floor, Combined W/Dining, Crown Moulding
-
Dining
6.71 x 4.96 ft Main level
W/O To Balcony, Large Window, Crown Moulding
-
Kitchen
3.07 x 2.35 ft Main level
Breakfast Bar, Granite Counter, hardwood floor
-
Primary
4.29 x 3.99 ft Main level
5 Pc Ensuite, W/O To Balcony, W/I Closet
-
2nd Br
3.38 x 2.82 ft Main level
hardwood floor, Large Window, Double Closet
-
MLS #
C12199034
-
Sq. Ft
1200-1399
-
Sq. Ft. Source
MLS
-
Year Built
Available Upon Request
-
Basement
None
-
View
n/a
-
Garage
Underground, 2 spaces
-
Parking Type
Owned
-
Locker
Owned
-
Pets Permitted
Restrict
-
Exterior
Concrete
-
Fireplace
N
-
Security
n/a
-
Elevator
n/a
-
Laundry Level
n/a
-
Building Amenities
Bbqs Allowed,Concierge,Exercise Room,Party/Meeting Room,Visitor Parking,Bike Storage
-
Maintenance Fee Includes
Heat, Parking, Water
-
Property Management
Forest Hill Kipling
-
Heat
Heat Pump
-
A/C
Central Air
-
Water
n/a
-
Water Supply
n/a
-
Central Vac
Y
-
Cert Level
n/a
-
Energy Cert
n/a
-
Foyer
1.79 x 1.65 ft Main level
hardwood floor, Coffered Ceiling, Double Closet
-
Living
6.71 x 4.96 ft Main level
hardwood floor, Combined W/Dining, Crown Moulding
-
Dining
6.71 x 4.96 ft Main level
W/O To Balcony, Large Window, Crown Moulding
-
Kitchen
3.07 x 2.35 ft Main level
Breakfast Bar, Granite Counter, hardwood floor
-
Primary
4.29 x 3.99 ft Main level
5 Pc Ensuite, W/O To Balcony, W/I Closet
-
2nd Br
3.38 x 2.82 ft Main level
hardwood floor, Large Window, Double Closet
Home Evaluation Calculator
No Email or Signup is required to view
your home estimate.
Contact Manoj Kukreja
Sales Representative,
Century 21 People’s Choice Realty Inc.,
Brokerage
(647) 576 - 2100
Property History for 308-68 Yorkville Avenue, Toronto, Annex, M5R 3V7
This property has been sold 10 times before.
To view this property's sale price history please sign in or register
Schools
- Jesse Ketchum Jr and Sr Public School
- Public 5.4
-
Grade Level:
- Pre-Kindergarten, Kindergarten, Elementary, Middle
- Address 61 Davenport Rd, Toronto, ON M5R 1H4, Canada
-
3 min
-
1 min
-
210 m
- Dalton School
- Private
-
Grade Level:
- Elementary, Kindergarten, Middle
- Address 906 Yonge Street, Toronto, ON M4W
-
3 min
-
1 min
-
290 m
- Rosedale Day School
- Private
-
Grade Level:
- Elementary, Middle, Kindergarten
- Address 131 Bloor Street West #426, Toronto, ON M5S
-
4 min
-
1 min
-
350 m
- Our Lady of Lourdes Catholic School
- Catholic 5.9
-
Grade Level:
- Pre-Kindergarten, Kindergarten, Elementary, Middle
- Address 444 Sherbourne St, Toronto, ON M4X 1K2, Canada
-
17 min
-
5 min
-
1.41 km
- Lord Lansdowne Junior Public School
- Public
-
Grade Level:
- Pre-Kindergarten, Kindergarten, Elementary
- Address 33 Robert St, Toronto, ON M5S 2K2, Canada
-
20 min
-
6 min
-
1.69 km
- St. Michael's Choir School
- Catholic 9.4
-
Grade Level:
- High, Middle, Elementary
- Address 67 Bond St, Toronto, ON M5B 1X5, Canada
-
25 min
-
7 min
-
2.06 km
- ÉÉ Gabrielle-Roy
- Public 6.2
-
Grade Level:
- Pre-Kindergarten, Kindergarten, Elementary
- Address 14 Pembroke St, Toronto, ON M5A 1Z8, Canada
-
27 min
-
7 min
-
2.21 km
- ÉÉC du Sacré-Coeur-Toronto
- Catholic 5.6
-
Grade Level:
- Pre-Kindergarten, Kindergarten, Elementary
- Address 98 Essex Street, Toronto, ON, Canada M6G 1T3
-
33 min
-
9 min
-
2.72 km
- The Grove Community School
- Public
-
Grade Level:
- Pre-Kindergarten, Kindergarten, Elementary
- Address 108 Gladstone Ave, Toronto, ON M6J 0B3, Canada
-
50 min
-
14 min
-
4.2 km
- Kapapamahchakwew - Wandering Spirit School
- Public 1.6
-
Grade Level:
- Pre-Kindergarten, Kindergarten, Elementary, Middle, High
- Address 16 Phin Ave, Toronto, ON M4J 3T2, Canada
-
53 min
-
15 min
-
4.43 km
- Jesse Ketchum Jr and Sr Public School
- Public 5.4
-
Grade Level:
- Pre-Kindergarten, Kindergarten, Elementary, Middle
- Address 61 Davenport Rd, Toronto, ON M5R 1H4, Canada
-
3 min
-
1 min
-
210 m
- Dalton School
- Private
-
Grade Level:
- Elementary, Kindergarten, Middle
- Address 906 Yonge Street, Toronto, ON M4W
-
3 min
-
1 min
-
290 m
- Rosedale Day School
- Private
-
Grade Level:
- Elementary, Middle, Kindergarten
- Address 131 Bloor Street West #426, Toronto, ON M5S
-
4 min
-
1 min
-
350 m
- Abelard School
- Private
-
Grade Level:
- High, Middle
- Address 557 Church Street, Toronto, Ontario, M4Y 2E2
-
11 min
-
3 min
-
880 m
- YMCA Academy
- Private, Alternative
-
Grade Level:
- High, Middle
- Address 15 Breadalbane St, Toronto, ON M4Y 1C2, Canada
-
12 min
-
3 min
-
1.02 km
- Our Lady of Lourdes Catholic School
- Catholic 5.9
-
Grade Level:
- Pre-Kindergarten, Kindergarten, Elementary, Middle
- Address 444 Sherbourne St, Toronto, ON M4X 1K2, Canada
-
17 min
-
5 min
-
1.41 km
- Collège français secondaire
- Public 7.7
-
Grade Level:
- High, Middle
- Address 100 Carlton St, Toronto, ON M5B 1M3, Canada
-
17 min
-
5 min
-
1.45 km
- St. Michael's Choir School
- Catholic 9.4
-
Grade Level:
- High, Middle, Elementary
- Address 67 Bond St, Toronto, ON M5B 1X5, Canada
-
25 min
-
7 min
-
2.06 km
- St. Michael's College School
- Catholic
-
Grade Level:
- High, Middle
- Address 1515 Bathurst Street, Toronto, ON M5P
-
31 min
-
9 min
-
2.56 km
- Kapapamahchakwew - Wandering Spirit School
- Public 1.6
-
Grade Level:
- Pre-Kindergarten, Kindergarten, Elementary, Middle, High
- Address 16 Phin Ave, Toronto, ON M4J 3T2, Canada
-
53 min
-
15 min
-
4.43 km
- ÉSC Saint-Frère-André
- Catholic 7.3
-
Grade Level:
- High, Middle
- Address 330 Lansdowne Ave, Toronto, ON M6H 3Y1, Canada
-
55 min
-
15 min
-
4.6 km
- City High School
- Private
-
Grade Level:
- High
- Address 1300 Bay St, Toronto, ON M5R 3K8, Canada
-
1 min
-
0 min
-
90 m
- McDonald International Academy - Main Campus
- Private
-
Grade Level:
- High, Adult
- Address 920 Yonge St, Toronto, ON M4W 2J2, Canada
-
4 min
-
1 min
-
310 m
- St. Joseph's College School
- Catholic 7.4
-
Grade Level:
- High
- Address 74 Wellesley St W, Toronto, ON M5S 1C4, Canada
-
10 min
-
3 min
-
830 m
- Abelard School
- Private
-
Grade Level:
- High, Middle
- Address 557 Church Street, Toronto, Ontario, M4Y 2E2
-
11 min
-
3 min
-
880 m
- YMCA Academy
- Private, Alternative
-
Grade Level:
- High, Middle
- Address 15 Breadalbane St, Toronto, ON M4Y 1C2, Canada
-
12 min
-
3 min
-
1.02 km
- Msgr Fraser College (Isabella Campus)
- Alternative
-
Grade Level:
- High
- Address 146 Isabella St, Toronto, ON M4Y 1P6, Canada
-
14 min
-
4 min
-
1.13 km
- Jarvis Collegiate Institute
- Public 4.2
-
Grade Level:
- High
- Address 495 Jarvis St, Toronto, ON M4Y 2G8, Canada
-
15 min
-
4 min
-
1.23 km
- Collège français secondaire
- Public 7.7
-
Grade Level:
- High, Middle
- Address 100 Carlton St, Toronto, ON M5B 1M3, Canada
-
17 min
-
5 min
-
1.45 km
- Central Technical School
- Public 3.1
-
Grade Level:
- High
- Address 725 Bathurst St, Toronto, ON M5S 2R5, Canada
-
20 min
-
6 min
-
1.69 km
- Rosedale Heights School of the Arts
- Public 8
-
Grade Level:
- High
- Address 711 Bloor St E, Toronto, ON M4W 1J4, Canada
-
24 min
-
7 min
-
1.96 km
- St. Michael's Choir School
- Catholic 9.4
-
Grade Level:
- High, Middle, Elementary
- Address 67 Bond St, Toronto, ON M5B 1X5, Canada
-
25 min
-
7 min
-
2.06 km
- St. Michael's College School
- Catholic
-
Grade Level:
- High, Middle
- Address 1515 Bathurst Street, Toronto, ON M5P
-
31 min
-
9 min
-
2.56 km
- Central Toronto Academy
- Public 3.6
-
Grade Level:
- High
- Address 570 Shaw St, Toronto, ON M6G 3L6, Canada
-
36 min
-
10 min
-
2.97 km
- St. Mary Catholic Academy
- Catholic 6.2
-
Grade Level:
- High
- Address 66 Dufferin Park Ave, Toronto, ON M6H 1J6, Canada
-
44 min
-
12 min
-
3.66 km
- Marshall McLuhan Catholic Secondary School
- Catholic 6.1
-
Grade Level:
- High
- Address 1107 Avenue Rd, Toronto, ON M5N 3B1, Canada
-
51 min
-
14 min
-
4.25 km
- Kapapamahchakwew - Wandering Spirit School
- Public 1.6
-
Grade Level:
- Pre-Kindergarten, Kindergarten, Elementary, Middle, High
- Address 16 Phin Ave, Toronto, ON M4J 3T2, Canada
-
53 min
-
15 min
-
4.43 km
- ÉSC Saint-Frère-André
- Catholic 7.3
-
Grade Level:
- High, Middle
- Address 330 Lansdowne Ave, Toronto, ON M6H 3Y1, Canada
-
55 min
-
15 min
-
4.6 km
- Danforth Collegiate and Technical Institute
- Public 4.8
-
Grade Level:
- High
- Address 800 Greenwood Ave, Toronto, ON M4J 4B6, Canada
-
57 min
-
16 min
-
4.73 km
- Collège français secondaire
- Public 7.7
-
Grade Level:
- High, Middle
- Address 100 Carlton St, Toronto, ON M5B 1M3, Canada
-
17 min
-
5 min
-
1.45 km
- ÉÉ Gabrielle-Roy
- Public 6.2
-
Grade Level:
- Pre-Kindergarten, Kindergarten, Elementary
- Address 14 Pembroke St, Toronto, ON M5A 1Z8, Canada
-
27 min
-
7 min
-
2.21 km
- ÉÉC du Sacré-Coeur-Toronto
- Catholic 5.6
-
Grade Level:
- Pre-Kindergarten, Kindergarten, Elementary
- Address 98 Essex Street, Toronto, ON, Canada M6G 1T3
-
33 min
-
9 min
-
2.72 km
- ÉSC Saint-Frère-André
- Catholic 7.3
-
Grade Level:
- High, Middle
- Address 330 Lansdowne Ave, Toronto, ON M6H 3Y1, Canada
-
55 min
-
15 min
-
4.6 km
- Jesse Ketchum Jr and Sr Public School
- Public 5.4
-
Grade Level:
- Pre-Kindergarten, Kindergarten, Elementary, Middle
- Address 61 Davenport Rd, Toronto, ON M5R 1H4, Canada
-
3 min
-
1 min
-
210 m
- Dalton School
- Private
-
Grade Level:
- Elementary, Kindergarten, Middle
- Address 906 Yonge Street, Toronto, ON M4W
-
3 min
-
1 min
-
290 m
- Rosedale Day School
- Private
-
Grade Level:
- Elementary, Middle, Kindergarten
- Address 131 Bloor Street West #426, Toronto, ON M5S
-
4 min
-
1 min
-
350 m
- Our Lady of Lourdes Catholic School
- Catholic 5.9
-
Grade Level:
- Pre-Kindergarten, Kindergarten, Elementary, Middle
- Address 444 Sherbourne St, Toronto, ON M4X 1K2, Canada
-
17 min
-
5 min
-
1.41 km
- Lord Lansdowne Junior Public School
- Public
-
Grade Level:
- Pre-Kindergarten, Kindergarten, Elementary
- Address 33 Robert St, Toronto, ON M5S 2K2, Canada
-
20 min
-
6 min
-
1.69 km
- ÉÉ Gabrielle-Roy
- Public 6.2
-
Grade Level:
- Pre-Kindergarten, Kindergarten, Elementary
- Address 14 Pembroke St, Toronto, ON M5A 1Z8, Canada
-
27 min
-
7 min
-
2.21 km
- ÉÉC du Sacré-Coeur-Toronto
- Catholic 5.6
-
Grade Level:
- Pre-Kindergarten, Kindergarten, Elementary
- Address 98 Essex Street, Toronto, ON, Canada M6G 1T3
-
33 min
-
9 min
-
2.72 km
- The Grove Community School
- Public
-
Grade Level:
- Pre-Kindergarten, Kindergarten, Elementary
- Address 108 Gladstone Ave, Toronto, ON M6J 0B3, Canada
-
50 min
-
14 min
-
4.2 km
- Kapapamahchakwew - Wandering Spirit School
- Public 1.6
-
Grade Level:
- Pre-Kindergarten, Kindergarten, Elementary, Middle, High
- Address 16 Phin Ave, Toronto, ON M4J 3T2, Canada
-
53 min
-
15 min
-
4.43 km
- Jesse Ketchum Jr and Sr Public School
- Public 5.4
-
Grade Level:
- Pre-Kindergarten, Kindergarten, Elementary, Middle
- Address 61 Davenport Rd, Toronto, ON M5R 1H4, Canada
-
3 min
-
1 min
-
210 m
- Dalton School
- Private
-
Grade Level:
- Elementary, Kindergarten, Middle
- Address 906 Yonge Street, Toronto, ON M4W
-
3 min
-
1 min
-
290 m
- Rosedale Day School
- Private
-
Grade Level:
- Elementary, Middle, Kindergarten
- Address 131 Bloor Street West #426, Toronto, ON M5S
-
4 min
-
1 min
-
350 m
- Our Lady of Lourdes Catholic School
- Catholic 5.9
-
Grade Level:
- Pre-Kindergarten, Kindergarten, Elementary, Middle
- Address 444 Sherbourne St, Toronto, ON M4X 1K2, Canada
-
17 min
-
5 min
-
1.41 km
- Lord Lansdowne Junior Public School
- Public
-
Grade Level:
- Pre-Kindergarten, Kindergarten, Elementary
- Address 33 Robert St, Toronto, ON M5S 2K2, Canada
-
20 min
-
6 min
-
1.69 km
- St. Michael's Choir School
- Catholic 9.4
-
Grade Level:
- High, Middle, Elementary
- Address 67 Bond St, Toronto, ON M5B 1X5, Canada
-
25 min
-
7 min
-
2.06 km
- ÉÉ Gabrielle-Roy
- Public 6.2
-
Grade Level:
- Pre-Kindergarten, Kindergarten, Elementary
- Address 14 Pembroke St, Toronto, ON M5A 1Z8, Canada
-
27 min
-
7 min
-
2.21 km
- ÉÉC du Sacré-Coeur-Toronto
- Catholic 5.6
-
Grade Level:
- Pre-Kindergarten, Kindergarten, Elementary
- Address 98 Essex Street, Toronto, ON, Canada M6G 1T3
-
33 min
-
9 min
-
2.72 km
- The Grove Community School
- Public
-
Grade Level:
- Pre-Kindergarten, Kindergarten, Elementary
- Address 108 Gladstone Ave, Toronto, ON M6J 0B3, Canada
-
50 min
-
14 min
-
4.2 km
- Kapapamahchakwew - Wandering Spirit School
- Public 1.6
-
Grade Level:
- Pre-Kindergarten, Kindergarten, Elementary, Middle, High
- Address 16 Phin Ave, Toronto, ON M4J 3T2, Canada
-
53 min
-
15 min
-
4.43 km
- Jesse Ketchum Jr and Sr Public School
- Public 5.4
-
Grade Level:
- Pre-Kindergarten, Kindergarten, Elementary, Middle
- Address 61 Davenport Rd, Toronto, ON M5R 1H4, Canada
-
3 min
-
1 min
-
210 m
- Dalton School
- Private
-
Grade Level:
- Elementary, Kindergarten, Middle
- Address 906 Yonge Street, Toronto, ON M4W
-
3 min
-
1 min
-
290 m
- Rosedale Day School
- Private
-
Grade Level:
- Elementary, Middle, Kindergarten
- Address 131 Bloor Street West #426, Toronto, ON M5S
-
4 min
-
1 min
-
350 m
- Abelard School
- Private
-
Grade Level:
- High, Middle
- Address 557 Church Street, Toronto, Ontario, M4Y 2E2
-
11 min
-
3 min
-
880 m
- YMCA Academy
- Private, Alternative
-
Grade Level:
- High, Middle
- Address 15 Breadalbane St, Toronto, ON M4Y 1C2, Canada
-
12 min
-
3 min
-
1.02 km
- Our Lady of Lourdes Catholic School
- Catholic 5.9
-
Grade Level:
- Pre-Kindergarten, Kindergarten, Elementary, Middle
- Address 444 Sherbourne St, Toronto, ON M4X 1K2, Canada
-
17 min
-
5 min
-
1.41 km
- Collège français secondaire
- Public 7.7
-
Grade Level:
- High, Middle
- Address 100 Carlton St, Toronto, ON M5B 1M3, Canada
-
17 min
-
5 min
-
1.45 km
- St. Michael's Choir School
- Catholic 9.4
-
Grade Level:
- High, Middle, Elementary
- Address 67 Bond St, Toronto, ON M5B 1X5, Canada
-
25 min
-
7 min
-
2.06 km
- St. Michael's College School
- Catholic
-
Grade Level:
- High, Middle
- Address 1515 Bathurst Street, Toronto, ON M5P
-
31 min
-
9 min
-
2.56 km
- Kapapamahchakwew - Wandering Spirit School
- Public 1.6
-
Grade Level:
- Pre-Kindergarten, Kindergarten, Elementary, Middle, High
- Address 16 Phin Ave, Toronto, ON M4J 3T2, Canada
-
53 min
-
15 min
-
4.43 km
- ÉSC Saint-Frère-André
- Catholic 7.3
-
Grade Level:
- High, Middle
- Address 330 Lansdowne Ave, Toronto, ON M6H 3Y1, Canada
-
55 min
-
15 min
-
4.6 km
- City High School
- Private
-
Grade Level:
- High
- Address 1300 Bay St, Toronto, ON M5R 3K8, Canada
-
1 min
-
0 min
-
90 m
- McDonald International Academy - Main Campus
- Private
-
Grade Level:
- High, Adult
- Address 920 Yonge St, Toronto, ON M4W 2J2, Canada
-
4 min
-
1 min
-
310 m
- St. Joseph's College School
- Catholic 7.4
-
Grade Level:
- High
- Address 74 Wellesley St W, Toronto, ON M5S 1C4, Canada
-
10 min
-
3 min
-
830 m
- Abelard School
- Private
-
Grade Level:
- High, Middle
- Address 557 Church Street, Toronto, Ontario, M4Y 2E2
-
11 min
-
3 min
-
880 m
- YMCA Academy
- Private, Alternative
-
Grade Level:
- High, Middle
- Address 15 Breadalbane St, Toronto, ON M4Y 1C2, Canada
-
12 min
-
3 min
-
1.02 km
- Msgr Fraser College (Isabella Campus)
- Alternative
-
Grade Level:
- High
- Address 146 Isabella St, Toronto, ON M4Y 1P6, Canada
-
14 min
-
4 min
-
1.13 km
- Jarvis Collegiate Institute
- Public 4.2
-
Grade Level:
- High
- Address 495 Jarvis St, Toronto, ON M4Y 2G8, Canada
-
15 min
-
4 min
-
1.23 km
- Collège français secondaire
- Public 7.7
-
Grade Level:
- High, Middle
- Address 100 Carlton St, Toronto, ON M5B 1M3, Canada
-
17 min
-
5 min
-
1.45 km
- Central Technical School
- Public 3.1
-
Grade Level:
- High
- Address 725 Bathurst St, Toronto, ON M5S 2R5, Canada
-
20 min
-
6 min
-
1.69 km
- Rosedale Heights School of the Arts
- Public 8
-
Grade Level:
- High
- Address 711 Bloor St E, Toronto, ON M4W 1J4, Canada
-
24 min
-
7 min
-
1.96 km
- St. Michael's Choir School
- Catholic 9.4
-
Grade Level:
- High, Middle, Elementary
- Address 67 Bond St, Toronto, ON M5B 1X5, Canada
-
25 min
-
7 min
-
2.06 km
- St. Michael's College School
- Catholic
-
Grade Level:
- High, Middle
- Address 1515 Bathurst Street, Toronto, ON M5P
-
31 min
-
9 min
-
2.56 km
- Central Toronto Academy
- Public 3.6
-
Grade Level:
- High
- Address 570 Shaw St, Toronto, ON M6G 3L6, Canada
-
36 min
-
10 min
-
2.97 km
- St. Mary Catholic Academy
- Catholic 6.2
-
Grade Level:
- High
- Address 66 Dufferin Park Ave, Toronto, ON M6H 1J6, Canada
-
44 min
-
12 min
-
3.66 km
- Marshall McLuhan Catholic Secondary School
- Catholic 6.1
-
Grade Level:
- High
- Address 1107 Avenue Rd, Toronto, ON M5N 3B1, Canada
-
51 min
-
14 min
-
4.25 km
- Kapapamahchakwew - Wandering Spirit School
- Public 1.6
-
Grade Level:
- Pre-Kindergarten, Kindergarten, Elementary, Middle, High
- Address 16 Phin Ave, Toronto, ON M4J 3T2, Canada
-
53 min
-
15 min
-
4.43 km
- ÉSC Saint-Frère-André
- Catholic 7.3
-
Grade Level:
- High, Middle
- Address 330 Lansdowne Ave, Toronto, ON M6H 3Y1, Canada
-
55 min
-
15 min
-
4.6 km
- Danforth Collegiate and Technical Institute
- Public 4.8
-
Grade Level:
- High
- Address 800 Greenwood Ave, Toronto, ON M4J 4B6, Canada
-
57 min
-
16 min
-
4.73 km
- Collège français secondaire
- Public 7.7
-
Grade Level:
- High, Middle
- Address 100 Carlton St, Toronto, ON M5B 1M3, Canada
-
17 min
-
5 min
-
1.45 km
- ÉÉ Gabrielle-Roy
- Public 6.2
-
Grade Level:
- Pre-Kindergarten, Kindergarten, Elementary
- Address 14 Pembroke St, Toronto, ON M5A 1Z8, Canada
-
27 min
-
7 min
-
2.21 km
- ÉÉC du Sacré-Coeur-Toronto
- Catholic 5.6
-
Grade Level:
- Pre-Kindergarten, Kindergarten, Elementary
- Address 98 Essex Street, Toronto, ON, Canada M6G 1T3
-
33 min
-
9 min
-
2.72 km
- ÉSC Saint-Frère-André
- Catholic 7.3
-
Grade Level:
- High, Middle
- Address 330 Lansdowne Ave, Toronto, ON M6H 3Y1, Canada
-
55 min
-
15 min
-
4.6 km
- Jesse Ketchum Jr and Sr Public School
- Public 5.4
-
Grade Level:
- Pre-Kindergarten, Kindergarten, Elementary, Middle
- Address 61 Davenport Rd, Toronto, ON M5R 1H4, Canada
-
3 min
-
1 min
-
210 m
- Dalton School
- Private
-
Grade Level:
- Elementary, Kindergarten, Middle
- Address 906 Yonge Street, Toronto, ON M4W
-
3 min
-
1 min
-
290 m
- Rosedale Day School
- Private
-
Grade Level:
- Elementary, Middle, Kindergarten
- Address 131 Bloor Street West #426, Toronto, ON M5S
-
4 min
-
1 min
-
350 m
- Our Lady of Lourdes Catholic School
- Catholic 5.9
-
Grade Level:
- Pre-Kindergarten, Kindergarten, Elementary, Middle
- Address 444 Sherbourne St, Toronto, ON M4X 1K2, Canada
-
17 min
-
5 min
-
1.41 km
- Lord Lansdowne Junior Public School
- Public
-
Grade Level:
- Pre-Kindergarten, Kindergarten, Elementary
- Address 33 Robert St, Toronto, ON M5S 2K2, Canada
-
20 min
-
6 min
-
1.69 km
- ÉÉ Gabrielle-Roy
- Public 6.2
-
Grade Level:
- Pre-Kindergarten, Kindergarten, Elementary
- Address 14 Pembroke St, Toronto, ON M5A 1Z8, Canada
-
27 min
-
7 min
-
2.21 km
- ÉÉC du Sacré-Coeur-Toronto
- Catholic 5.6
-
Grade Level:
- Pre-Kindergarten, Kindergarten, Elementary
- Address 98 Essex Street, Toronto, ON, Canada M6G 1T3
-
33 min
-
9 min
-
2.72 km
- The Grove Community School
- Public
-
Grade Level:
- Pre-Kindergarten, Kindergarten, Elementary
- Address 108 Gladstone Ave, Toronto, ON M6J 0B3, Canada
-
50 min
-
14 min
-
4.2 km
- Kapapamahchakwew - Wandering Spirit School
- Public 1.6
-
Grade Level:
- Pre-Kindergarten, Kindergarten, Elementary, Middle, High
- Address 16 Phin Ave, Toronto, ON M4J 3T2, Canada
-
53 min
-
15 min
-
4.43 km
Local Real Estate Price Trends
Active listings
Average Selling Price of a Condo Apt
May 2025
$1,188,976
Last 3 Months
$1,212,626
Last 12 Months
$1,300,551
May 2024
$1,542,553
Last 3 Months LY
$1,548,592
Last 12 Months LY
$1,290,548
Change
Change
Change
Historical Average Selling Price of a Condo Apt in Annex
Average Selling Price
3 years ago
$1,071,058
Average Selling Price
5 years ago
$1,488,188
Average Selling Price
10 years ago
$1,339,483
Change
Change
Change
Number of Condo Apt Sold
May 2025
21
Last 3 Months
19
Last 12 Months
18
May 2024
32
Last 3 Months LY
26
Last 12 Months LY
22
Change
Change
Change
How many days Condo Apt takes to sell (DOM)
May 2025
38
Last 3 Months
36
Last 12 Months
45
May 2024
27
Last 3 Months LY
31
Last 12 Months LY
30
Change
Change
Change
Average Selling price
Inventory Graph
Mortgage Calculator
This data is for informational purposes only.
|
Mortgage Payment per month |
|
|
Principal Amount |
Interest |
|
Total Payable |
Amortization |
Closing Cost Calculator
This data is for informational purposes only.
* A down payment of less than 20% is permitted only for first-time home buyers purchasing their principal residence. The minimum down payment required is 5% for the portion of the purchase price up to $500,000, and 10% for the portion between $500,000 and $1,500,000. For properties priced over $1,500,000, a minimum down payment of 20% is required.
Home Evaluation Calculator
No Email or Signup is required to view your home estimate.
estimate your home valueContact Manoj Kukreja
Sales Representative, Century 21 People’s Choice Realty Inc., Brokerage
(647) 576 - 2100

